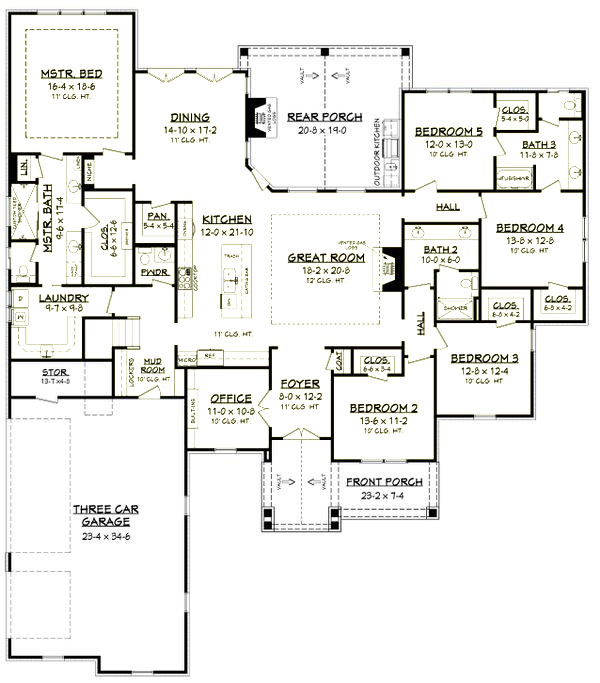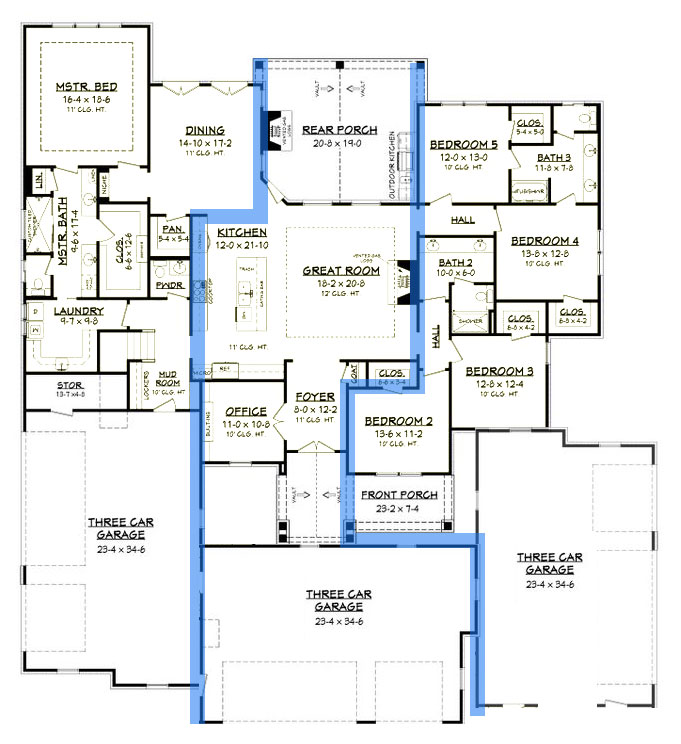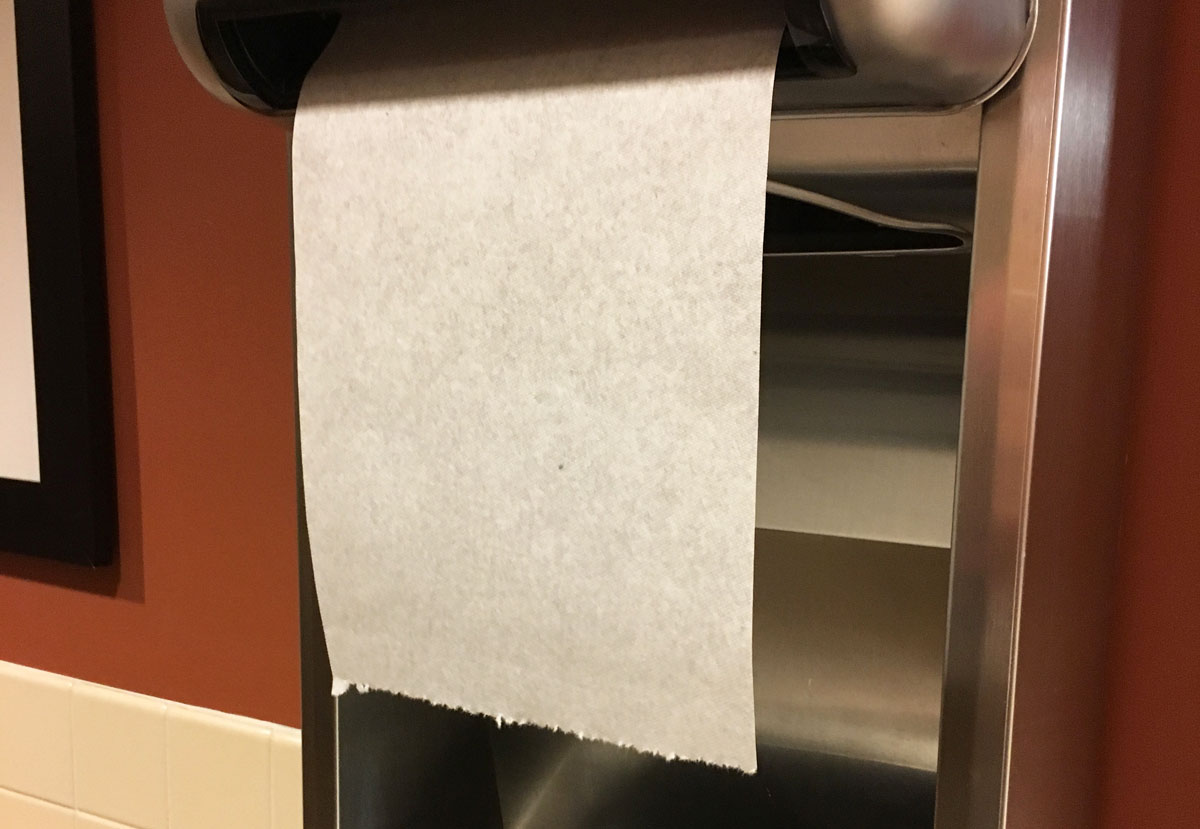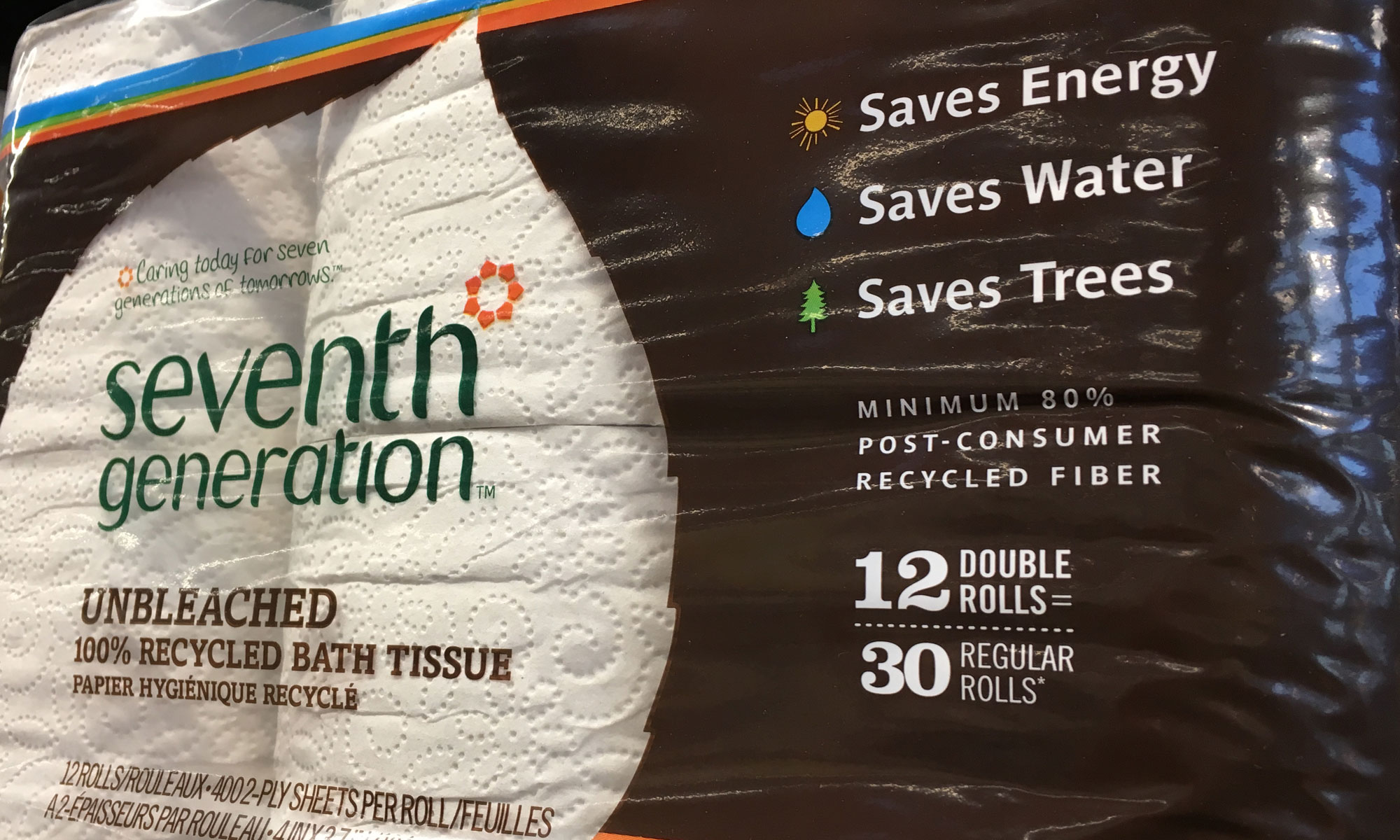I love walking through fancy neighborhoods.
During those walks, I often think, what if that couple shared their oversized house with other people? Do two people really need seven bedrooms and nine bathrooms?
So I came up with a solution to a question that was not asked.
Large houses could be shared.
Dividing up a house into three separate dwellings would have so many benefits:
- The most significant benefit could be increased mental health and social wellness. Three empty-nest couples who were good friends could band together to create one of these multiple-family homes. For their entire shared time in that building, they would have built-in friends for dinner parties, happy hours, morning coffee or just borrowing some Grey Poupon.
- Shared dwellings have a smaller environmental footprint than single-family dwellings. For example, one driveway in snow country takes less energy to plow than three separate driveways.
- Choosing such a dwelling would make a statement among your peers about the value you place on community and sharing.
Challenges:
- Zoning for a multiple-family building in many fancy neighborhoods is not currently possible. That would require a major cultural shift. “Influencer marketing” could make this possible… a famous person who catches this vision could wield enough influence to change local laws.
- Selling individual homes within a larger building could take longer than traditional single-family dwellings. This would also require a significant cultural shift.
- Scheduling a party would necessitate communicating with your neighbors about when the hot tub and swimming pool would be booked. But there are apps for that.
Solutions:
- After zoning is in place, an accomplished architect could design appropriate buildings that would ensure privacy for all occupants and good access for all to mountain or ocean views.
- Existing buildings could be converted. Heavy sound insulation could be added between each home. Additional three-car garages could be added and creative driveway solutions to provide access to each. Below, I grabbed a big house floor plan (top) and created a three-family building (bottom). I did a quick mockup by adding two additional garages and divided the footprint into three homes. (It’s a crude mockup – obviously, the front porch would be converted to a closet. The rear porch would become a master bedroom, etc.) And each home would have its own kitchen, porch, bathrooms, laundry rooms, wine cellars, etc.


I realize this is not a new idea. It’s happening in different ways all over the world. But I have not seen this in very many posh neighborhoods.










